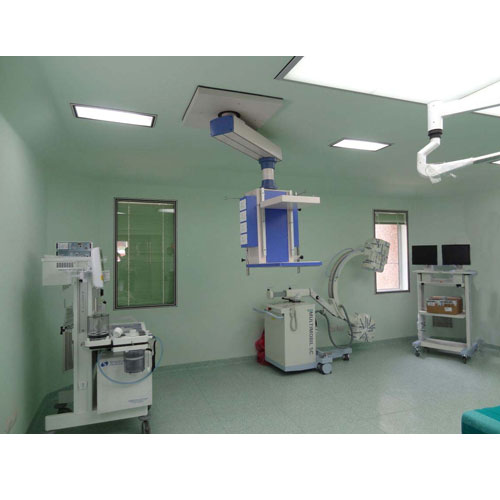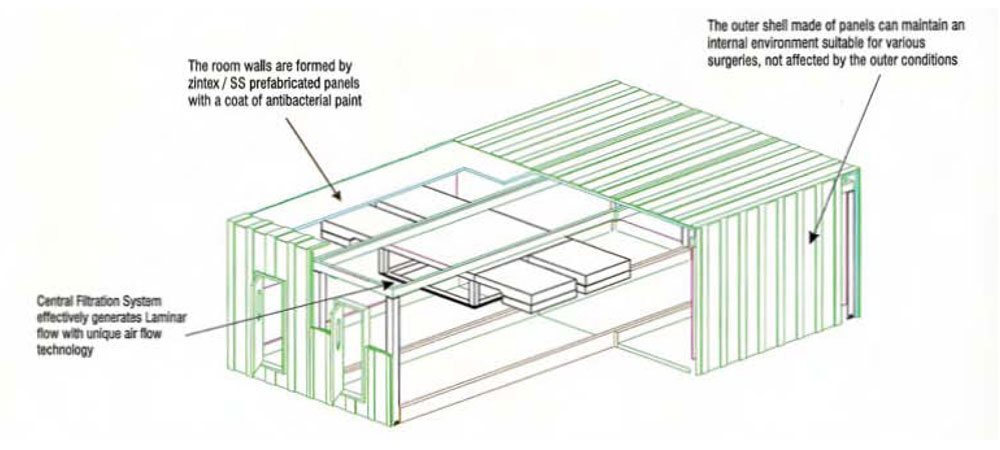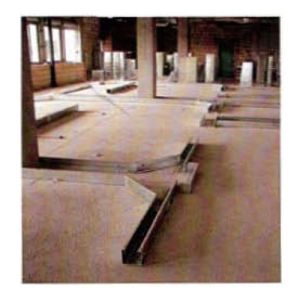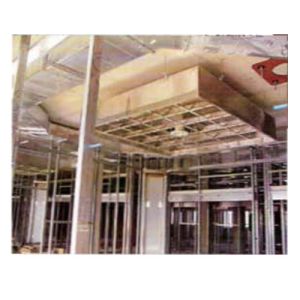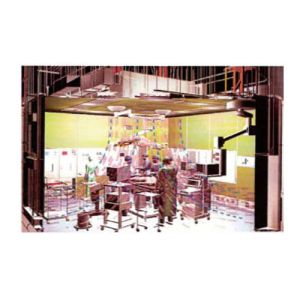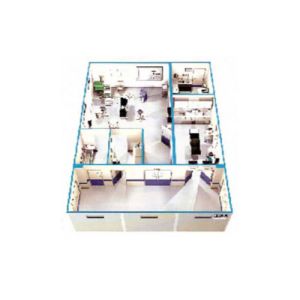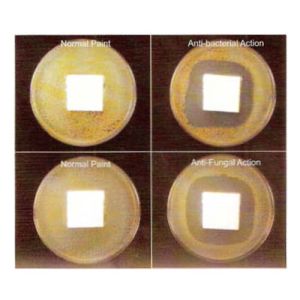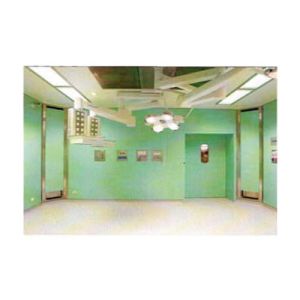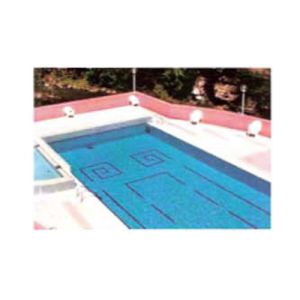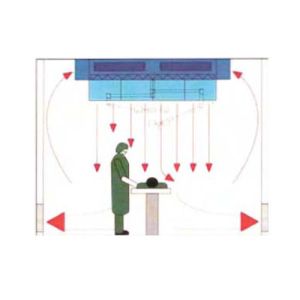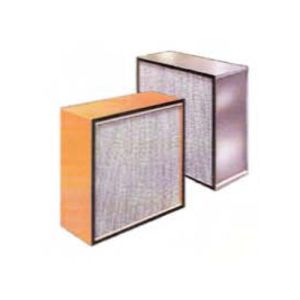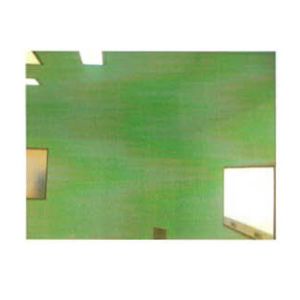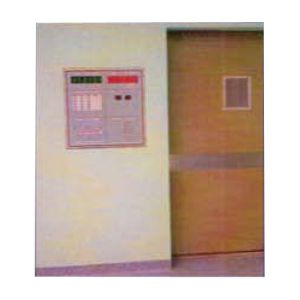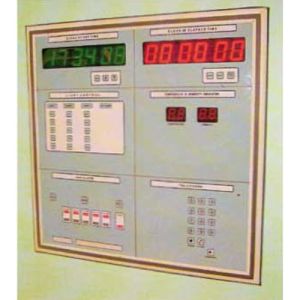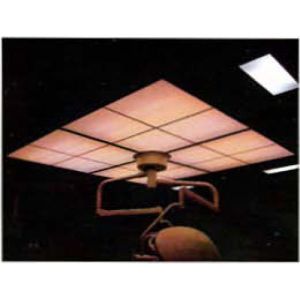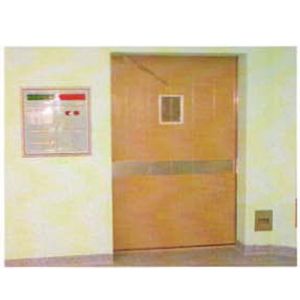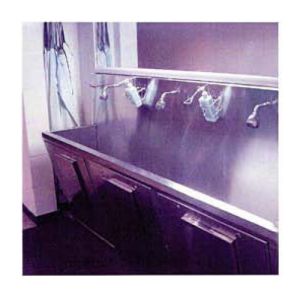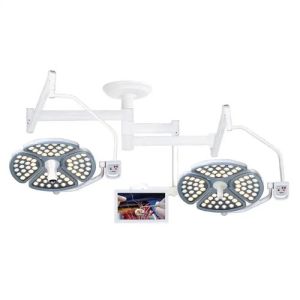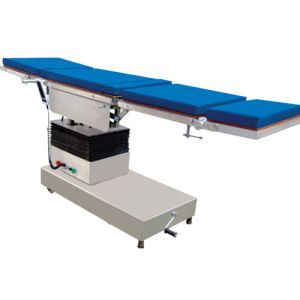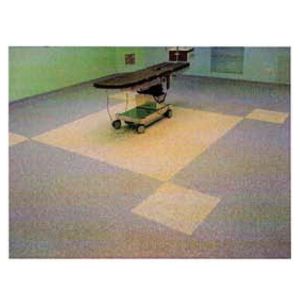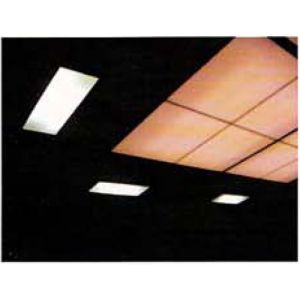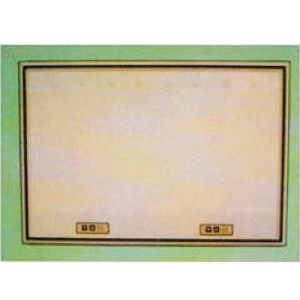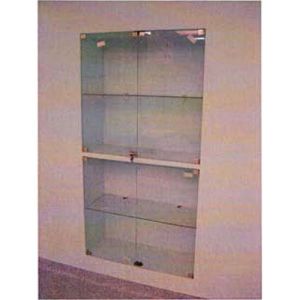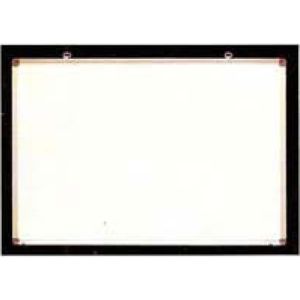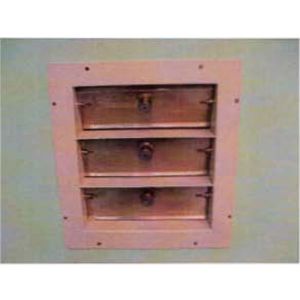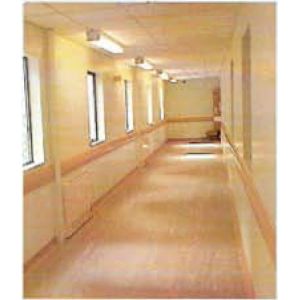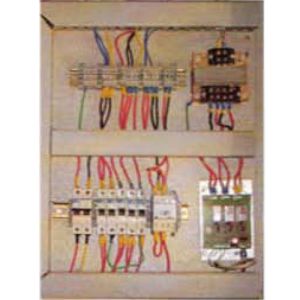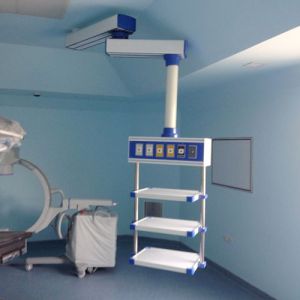Modular Operation Theatre / Clean room Solutions
Description :
SURGICOIN, the leader in Indain Healthcare industry, offers Modular Operation Theatre / Clean Room Solutions for Operation Theatres, ICUs, Laboratories and Corridors.
Serving the medical Industry for more than 60 years with its high quality products such as Operating tables and Lights, Hospital Furniture, Intensice care Beds and Sterilization Equipments, SURGICOIN has another state-of-the-art product in the offering.
The Modular Operating Theatres or the Clean Rooms can effectively maintain desired environment with superior Laminar air flow system and a perfect working conditions for any surgeon with zero contamination.
OR Theatre rooms systems and redevelopment
The flexible prefabricated modular wall system for OTs interior installation has a modular grid construction. The design of the modular wall system is carried out in accordance with technical building requirement.
- Technically qualified and well trained technician can perform the installation with expertise.
- Fast and well coordinated installation as per architects approval.
- Up gradation of existing systems to Modular Operating Rooms is possible.
- Various parts are built on CNC machines to give accurate dimension and finish.
- Inside OT a/c ducting and medical gas pipelining also done as per satisfaction.
- Customized solutions to suit individual needs and surgery requirements.
- Option of wall panel to be made of Zintex steel, Stainless Steel sheet or Stainless Steel PU sandwich panels.
Advantages of Modular Operation Theatre
For Surgeons :
- Absolutely sterile environment.
- More success rate of surgeries.
- Post-Operative infection rate can be reduced by 65%.
- Less Post Operative recovery time.
- Due to Laminar flow, surgeon do not inhale the anesthetic gasses.
- Temperature and Humidity can be adjusted to suit specialized surgeries (eg. Bronchology).
- Safety for medical staff from Electrical equipment failure due to conductive flooring.
- Touchfree entry / exit after scrubbing.
- Handsfree telephone for mid-surgery consultation.
- Better dispersion of light and air.
- Clear floor area and better work space.
- Hermetic environment and no effect of outside condition.
- Centralized control of all electricals.
For Hospital Administration
- Preference for Surgeons to work in a better environment, laminar flow, sterile, better illumination.
- Easy to clean and easy to maintain OTs.
- Electrical faults can be rectified from outside, so entry of technicians can be restricted.
- Data and Phone connection compatibility for central patient database.
For Patients :
- Less post Operative recovery time.
- Safety for medical staff from Electrical equipment failure due to conductive flooring.
- Project Management
- Complete Design & Construction of Operating Theater.
- Operating Theater Ceilings.
- Bacteria Free Air Flow System.
- Ceiling Pendants.
- Hospital & Clean room Doors with Hermetic sealing.
- Medical Gas Pipe Line & AHU Ducting.
- Laboratory & Corridors with central air circulation.
- OT and Hospital Equipments.
Central Filtration System with unique Laminar Air Flow
Why should we adopt it?
The laminar flow creates a positive pressure in the OT specially giving out fresh air on the operating area. This is the area from where any kind of infection is released (from patients’ body). The infection needs to be stopped from spreading to the OT environment. The air is quickly and continuously circulated through the exhaust system and purified through the HEPA filters and it becomes absolutely contamination free.
The patient is being operated on Anesthetic gasses and he breathes out air filled with waste anesthetic gasses. This is in turn inhaled by the surgeons in conventional air circulation system. In a Laminar Flow, the pressure in the center of the sterile zone is so much from the top that waste gasses are pushed down and are diverted to this sides of exhaust vents for recirculation.
Laminar Flow
Laminar flow ultraclean ventilation is used in modern operating theatres to reduce the number of infective organisms present in the air, which may lead to post-operative wound infection. A continuous flow of highly filtered ‘bacteria-free’ air is recirculated under positive pressure into the operating field and air contaminantes generated during surgery are removed from the site. This is of particular significance in joint prosthesis surgery, where delayed and deep-seated post-operative infection may result in poor patient outcomes and substantial costs, both to patients and health care providers.
The Opearting Theatre can be upgraded to a Clean room with modular contruction along with its peripheral attached rooms. We can also convert the Scrubbing area, Post-Sterilization room, Post Operative area or the entire OT complex including corridors as a Clean room. This will enable us to have a central air condition unit for the whole area and the infection rate and suspended particulate rate can be brought down drastically using strategically placed HEPA filtration system.
Hygiene
Anti-Bacterial and Anti-Fungal Paint
The pint used in an OT is a special class of Paint that is Fire Resistant, Scratch Resistant and Chemical Resistant. It can be cleaned very easily by various methods. Due to its unique capability, it offers ANTI-MICROBIAL PROTECTION and restricts the contamination (be it bacterial or fungal) grow on its surface and let us be assured of its long life and hygiene. This low-glare paint is available in many colour option.
Hermetically Sealing of the OT
The SURGICOIN toughened door can maintain absolutely air tight environment inside the OT and prevents the outside contamination to enter inside the OT. Being the only movable surface of the OT, it has to work well and that is why we take the utmost care while installation of the door. It is carefully mounted on the channel and rolled on silicon moulded gasket for absolute sealing. A window, if present, is made by a pair of vacuum bound toughed glass and sealed by silicon gasket on aluminum extrusions.
Waterproof Surfaces
All the walls and ceiling of the OT are water and reagent proof. Moisture can not penetrate the Zintex steel wall or the superior anti-Bacterial Paint. The joints of the wall panels are sealed as a single surface. Be the spillage of any kind, we can be sure that it is not going to spoil the floor or the walls.
Laminar Flow
The unique design of the SURGICOIN clean rooms disperses the air from the center of the OT through the plenum after filtration through HEPA filters. The Exhaust / Recirculation vents are strategically placed at all 4 corners of the OT to form a laminar flow. The most important feature of a Laminar Flow is that it efficiently suppresses the used gasses released by the patient and purifies it before it re-circulate and contaminate the sterile area of the OT.
HEPA Air Filteration
The air circulated by the AHU is filtered through a set of Class ‘S’ HEPA filters of efficiency upto 99.97%. Same is repeated with air being removed from the OT. In every recirculation cycle, we can maintain the same Hygiene level at the sterile area and since the waste gasses can be effectively cleaned and re-circulated, it increase the efficiency of the AHU. Electronic status of HEPA filters can be incorporated into the control box as an optional feature.
Seamless and Rounded Corners
All right and acute angles of the OT are made obtuse. This gives OT the shape of an Octahedron. The significance of this feature is that the contamination and infection can not stay in the tight corners and crevices and be cleaned, be it by fumigation or manual scrubbing. This feature is a prerequisite to maintain highest level of asepsis.
Ease of Operation
Control Panel
The SURGICOIN Multi-tile Control Panel gives you to access to all the OT controls at your fingertips. Developed and built with superior technology for reliability and aesthetics makes it gel well with the modern OT environment. Standard controls include a Real Time Clock, an Elapsed Time Clock to keep account of time since the start of an Operation, Integrated Telephone with handsfree control feature, Lishting control for Peripheral Lights and Plenum light with separate dimmer for all, display of Relative Humidity and Present Temperature and Low pressure alarm for Medical gasses into the OT.
Some more features such as HEPA Filter Status. Control and display of Pressure and Humidity are some optional features.
A Distribution Board is mounted outside the OT for maintenance of Electrical components.
Plenum for consistent air and light dispersion
The plenum is situated just above the sterile field and helps in keeping it so. The AHU ducts are situated above the plenum along with the light source. The plenum is covered with a special stretchable nylon cloth which has an inherent capability to disperse the light and air to all directions equally. We can be sure to maintain a minimum light intensity of 1500 lux to the length and breadth of the OT. Air is too disperised in all directions in order to maintain a uniform temperature.
Automatic / Manual Door
Touch free Entry-Exit is what a surgeon prefers once he is ready after scrubbing. The Automatic Door can sense the presence of a person and opens automatically, smoothly and quietly. Equipped with a sensor and radar controlled motor with sense-and-roll-back motion sensor. A SWIFT manual door can be an economical option.
Small window is provided at eye level. The door is made of Machine Pressed Stainless Steel or Aluminum with Poly-Urethane Puffing in between for strength and sound proofing. Mounted on Aluminum Extrusion and silicon Moulded hermetic sealing gasket.
Automatic Scrub Sinks
SURGICOIN Splash Proof sensor controlled Scrub Sink. Made of Fully Stainless Steel high finish 304 Grade, It comes with superior quality Adjustable faucets. The sensor can sense the slightest of movements and is preprogrammed with 1,3,6 and 10 mins scrub settings. It can be mounted on wall, a few inches above the ground, to keep the floor clean. A thermostat valve is provided to mix hot and cold water for Surgions’ comfort. In case of unavailability of power, it can also be used by Knee Press Action. available in Single / Double / Triple or more.
Surgical light with intensity controller
SURGICION Surgical light Single / Double dome for shadowless operating field. The light uses Multifaceted reflectors for better shadowless effect and performs Automatic Changeover to Reserve Bulb with indicator in case of main bulb failure. Extremely Bright light of up to 150,000 lux from each dome with CRI of 96. The light heads are made of ABS engineering plastic for thermal insulation and their ergonomic shape makes it laminar flow compatible. Unique arms design gives extreme mobility with 360° movement.
Electric Operating Table
SURGICOIN General surgery operating table with five electrically operated movements viz.. Height, Backrest, Trendelenburg / Reverse, Lateral tilt and Top slide. Removable multi sectional mattress with radiolucent top. Single action braking system for stationary positions. All stainless steel accessories and heavy base of made of SS plate.
Clear Floor Area
We can most of the Equipments from the ground to clear the floor area for a hassle free and wire free space. The OT floor and equipment can be maintained better in such a configuration. Draw it close when is use, else shove it away. It creates an environment less clumsy and less crowded. It offers a lot of space for different types of equipments because of its design eg. IV stands, Syringe / Infusion pumps, Monitors on the vertical support bars, Defibrillators, Cautery, Endoscopes, Light source on the shelves, Drawer to store the urgent spares or accessories. Multiple power connections and suitable gas connections along with 300° swivel movement are some of the standard features.
Utility and Safety
Peripheral Lighting with Dimmer
Additional set of Recess Mounted lights with ON/OFF and dimmer in built into the ceiling to increase/decrease the light to Surgeons’ requirement. Energy efficient lamps with special blasts, they can offer 1500 lux consistent light throughout the OT. The lamps’ housing is made of MS powder coated with Aluminum extrusion frame for long life.
Pressure Release Dampers
They are placed so as to maintain the pressure in the OT. Since the AHU is pumping in a lot of air every minute and the environment is hermetically sealed, they are used to equalize the positive pressure in the OT by opening just for a micro second. Placed at strategic location, so that it is not affected by the opening of the door. Working Range : 5-35 Pa
Anti Static and Anti Skid Flooring
The OT flooring is specially designed keeping in view the equipments used in the OT. Defibrillator, Electro Cautery, Laproscopes etc, if by chance, release any leakage current, absence of proper ground connection may give fetal shocks to the paramedical staff. Thus we use conductive flooring made of epoxy with a copper mesh woven underneath it and it is connected to the ground of the hospital. So any leakage current can safety be transmitted to the underground without harming anybody.
The Anti-Static properties of the flooring attract the suspended particulate matter in the OT environment to its surface and hence reduce the suspended particulate rate.
Distribution Board
All the OT connection are rewired in the distribution board outside the OT. All the conduits and cable pathways pass from the distribution board. So all the electrical maintenance of the OT can be done from here, Any fault, Rewiring or electrical multifunctioning of any kind can be done from the distribution board and so we can limit the entry of electrician and technician from entering high asepsis zone of the OT.
Ceiling Pendent
Ceiling Pendent designed for used OT or ICU. Its closed powder-coated aluminum alloy beam contributes to improved hygiene and maximizes the working area with a hassle free and wire free floor space. Ceiling Pendent designed for used in OT or ICU. High quality bearings make the arms offer wide reach and all-around access to the patient and equipment, Specially around the back of the bed and the patient’s head.
Available in single arm or double arm configuration with manual or motorized console and power sockets and gas outlets as per user choice.


